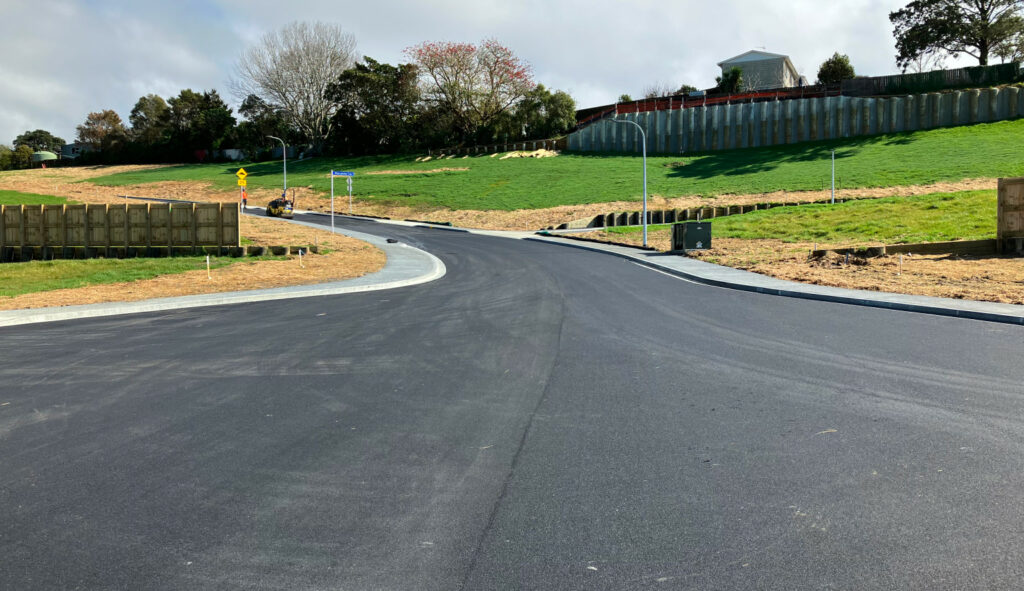Stanmore Highland Subdivision
Developing a world-class subdivision for a brand new Auckland community.
When Stonewood Homes began planning its exceptional new Stanmore Highland subdivision, located in Stanmore Bay on the Whangaparāoa Peninsula, it needed a high-quality head contractor to ensure the project’s success. This would be a tricky area for building houses, with existing ground conditions and steep slopes testing the team’s planning abilities.
HEB’s Civil team was brought in to help, collaborating with the client from an early stage to ensure the success of the 50-lot subdivision despite complexities on the ground. Access and site stability were both key concerns, leading to some savvy planning – some retaining walls were constructed prior to the ground being dug away, while others were built during construction.
In addition to the earthworks, HEB was also in charge of ensuring drainage and sewer installations to the area, as well as combined services and roading. Large in-ground retention tanks and stormwater filtration devices were installed, plus power and telecom services. And, all of this during one of the wettest summers on Auckland’s record!
Still, despite the difficult conditions and the onslaught of rain, HEB soldiered on – even finding room in the project to add additional sustainability initiatives. The team reused haul road aggregates as hardfill, and a variety of hybrid vehicles were utilised on-site all in support of a greener way to build.
Our work
- Performance of 12,000 cubic-metres of cut to fill earthworks, plus 6,700 cubic-metres of imported fill.
- Installation of 1,500 LM drainage pipes ranging from 100 mm to 675 mm diameter, plus four retention tanks.
- Installation of 925 LM wastewater pipes ranging from 100 mm to 150 mm diameter.
- Construction of 400 metres of timber pile retaining walls, up to 2 metres’ retained height.
- Construction of 150 metres of bored concrete pile retaining walls, up to 4.6 metres’ retained height.
- Installation of 1,500 metres of new utility reticulation, including water, power and comms.
- Construction of 5,000 square-metres of roadway, both asphalt and concrete.
- Construction 1,500 square-metres of footpath.
Client
New Zealand Highland Ltd.
Location
Auckland

